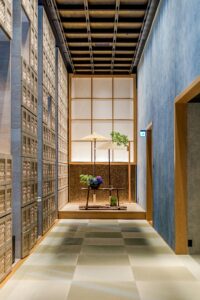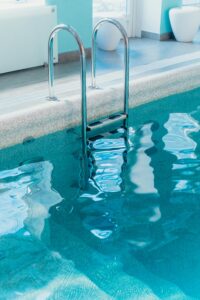Introduction to Indoor Pool Layout Ideas

Why Indoor Pool Layouts Matter for Homes
An indoor pool is not just a luxury feature, but it is an investment in life. The design will dictate the extent to which the pool fits your house, the space freedom and even the daily living. With a well thought-out design, a basement, an extension or a special pool house may be converted into a useful and a comfortable place to stay. In addition to aesthetics, a proper layout enhances usability, energy efficiency, and safety to ensure the pool is a worthy addition and not a wasted feature.
Common Misconceptions About Indoor Pool Design
There has been a widespread misconception that indoor pools occupy large areas though with proper planning even small houses can fit small pools or lap pools. The other myth is that layouts occur solely with regard to shape and size- when the truth is that circulation, ventilation and safety zones are as vital as shape and size. Finally, people often think that the use of indoor pools is a luxury feature of rich houses, but the current design solutions allow them to be used by a much larger group of owners.
Basics of Indoor Pool Layout Ideas
What Is an Indoor Pool Layout?
The general plan that determines the location of the pool inside a space, the interaction of the pool with other rooms and the location of circulatory areas and the lighting and mechanical systems are comprised as an indoor pool layout. It is basically the map that makes the pool look beautiful as well as work flawlessly with the architecture of your house.
Key Elements of a Functional Pool Layout
The layout should be designed in a way that it balances three necessities namely the pool basin, the deck area around the basin and the supporting systems such as the heating and ventilators. The shape of the pool (either in a rectangle, free form or lap shape) must be in line with your intended use of it. Around deck space can be used to seat people, keep storage or even fitness equipment. There are also discrete pumps, filtration, and heating zones that are equally important since they ensure that the pool runs smoothly.
Space, Lighting, and Safety Considerations
Space planning will provide sufficient clearance space to the swimmers and movement around the pool. Skylights or big windows allow natural light, which is very uplifting but it must be complemented with regulation of humidity to avert condensation. Safety is also a critical factor, the layout must have slip-resistant flooring, deep markers and easy access points such as steps or shallow ends.
Indoor Pool Layout Design Inspirations & Libraries
Modern Indoor Pool Layout Ideas
Challenges of modern layout are inclined to the clean lines and minimalists finishes. The glass walls extend all the way to the floor and a sleek rectangular pool with the walls gives the impression of a spa. Automated covers and LED lighting are added to the product to add convenience and ambience. The open plan designs where the pool is interconnected with a lounge or a gym are gaining popularity with the homeowners who want flexibility.
Luxury and Minimalist Layout Options
Luxury designs usually have incorporated spas, tailor-made waterfalls, or mosaic tiles, which serve as works of art too. Conversely, minimalistic designs are oriented towards simplicity: a small lap pool, polished concrete surfaces, and diffused lighting may be as sophisticated as they need to be without all the unnecessary details. Both designs are grounded on prudent design that takes the pool to the inspirational level.
Online Resources and Design Libraries for Inspiration
Nowadays, via the internet, house owners have unlimited opportunities to find numerous ideas. Indoor pool layout libraries are presented in websites such as Houzz, ArchDaily, and Pinterest with various designs, such as simple and small designs, as well as lavish models. There are also numerous architectural companies that release case studies and 3D rendering which illustrate real-life examples. These resources can be used to polish your vision prior to meeting with either a designer or a contractor.
Real-World Applications of Indoor Pool Layout Ideas

Residential Indoor Pool Layout Examples
In residential buildings, designs tend to depict lifestyles. Families can be attracted to bigger pools where the children have the shallow areas whereas fitness enthusiasts can be attracted towards lap pools with tapered shapes. Other residential designs incorporate relaxation areas such as saunas or gyms next to the pool, a personal wellness center.
Commercial and Hotel Pool Layouts
In hotel and business environments, designs aim at ensuring the best treatment to guests. The pools are usually combined with the lounge space, skylit ceilings or even spa in the hotels to give a feeling of luxury. Fitness facilities that are owned commercially usually prefer efficient rectangular pools with a few lanes to cater to masses. Such designs are laid more on permanency, hassle-free maintenance and ease of access.
Cost and Maintenance Considerations
Layouts have a direct influence on the long term costs. An example provided is that smaller pools are warmer to heat and maintain as compared to the large freeform layouts. Energy saving designs e.g. the design of walls that are insulated or windows placed strategically can save a lot of operating expenses. The effective planning of the layout at the initial stage saves money and makes the maintenance easier in the lifespan of the pool.
Expert Tips for Choosing the Right Indoor Pool Layout
Matching Layouts to Lifestyle and Home Size
The type of pool you have must depend on your lifestyle. In case the main reason of having a swimming pool is to exercise, then a lap pool is more convenient compared to a large freeform pool. Depending on the family size, broader and shallower ends can be incorporated whereas homeowners who enjoy entertaining may need to have adjoining lounge or dining areas. Always have a balance of ambition and space so as to avoid aggressive overcrowding or odd arrangement.
Mistakes to Avoid in Pool Layout Planning
The most important thing to do is to rush into a layout without thinking of ventilation and humidity control, and this is the most frequent errors that will create structural problems in the long term. The other trap is the lack of estimation of deck space- small circulation spaces make the pool to be congested. Shapes which are quite complicated can also increase costs without generating actual value. An intelligent, proportional design is never a bad choice as opposed to an oversaturated design.

Conclusion on Indoor Pool Layout Ideas
Indoor pools are more about smart planning as they are about luxury. The appropriate layout blends perfectly with your house and mirrors your way of life, as well as adds functionality and style. With space and safety in mind, the inspiration of modern and luxury designs and experience gained through the study of the examples of the real-world, you can create a practical yet classic indoor pool.
FAQs About Indoor Pool Layout Ideas
What is the ideal size for an indoor pool layout?
The ideal size depends on use. Lap pools usually measure 8-10 feet wide and a minimum of 40 feet long with recreational pools being smaller with larger shallow areas where family members could enjoy.
How do I design a low-maintenance indoor pool layout?
It should be a simple rectangular design made out of tough materials such as ceramic tiles or polished concrete and mechanical rooms should be well accessible to facilitate easy servicing.
Can small spaces work with indoor pool layouts?
Yes. Small plunge pools or lap pools are fitted in extensions or basements. Smaller spaces can be made open and welcoming even with the use of lighting and ventilation.

